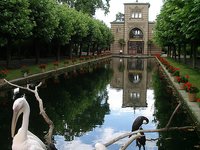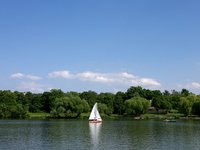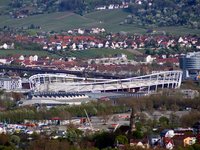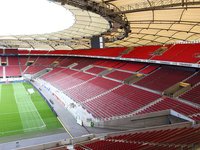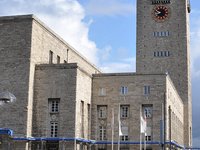Phoenix Hall at the Römerkastell
Stuttgart
/ Bad Cannstatt
Description
Events in the Phoenix Halle always make a high-class experience flexible room concept, the distinctive architectural character and the extraordinary ambience of the historic area. Whether in a small circle with 50 or in a big way with 1,500 guests; whether cozy or glamorous - freely combinable space guarantees a targeted use.
Category
- Event venue
- Multipurpose hall
- Openair-location
- Conference-/seminar room
- Showroom
Suitable for
- Film / photo production
- Trade fairs
- Standing reception
- Dance event
- Seminar/workshop
- Congress
- Gala
- Exhibition
- Private event
- Company/society event
- Concert
- Wedding
- Presentation
- Conference
- Openair-location
Rooms

Hall
The 920 square meter multi-purpose hall allows event-oriented space solutions to measure and can accommodate 120 to 1,000 people. Depending on the number of guests and purpose of use, the location can be separated individually and accurately or fully darkened. Thanks to the flexible separation of Hall, various, non-routine event situations can be easily implemented. So, a Hall area can be used for a meeting or exhibition, while another part of Hall for the later evening event is used.
It is also possible to integrate the areas of location in a coherent concept of the event. Here, the foyers I & II and the lounge bistro with a winter garden can be used for a stylish reception.
Also visually has to offer Hall. A delightful combination of history and modernity - elements from sandstone, brick, wood and steel - creates a varied and inspiring atmosphere in the unique event location.
Suitable for
-
Film / photo production
Trade fairs
Standing reception
Dance event
Seminar/workshop
Congress
Gala
Exhibition
Private event
Company/society event
Concert
Wedding
Presentation
Conference
Openair-location
Film / photo production
Trade fairs
Standing reception
Dance event
Seminar/workshop
Congress
Gala
Exhibition
Private event
Company/society event
Concert
Wedding
Presentation
Conference
Openair-location
Billing type
Rent per day
Dimensions
| Area (sq. m.) | Length (m) | Width (m) | Height (m) |
|---|---|---|---|
| 920.00 | 49.38 | 18.64 | 16.00 |
Capacities
| 1300 | 900 | 550 | 600 | 500 |
Rentable days
| Mon | Tue | Wed | Thu | Fri | Sat | Sun | Before feast days |
|---|---|---|---|---|---|---|---|
Rentable hours
| Before Mid-day | Afternoon | In the evening | Upon consultation |
|---|---|---|---|

Foyer I & II
We rent great ambiance even on small areas. Thanks to the high quality, our foyers are more than mere transit I & II. On the contrary: at smaller events with up to 140 participants the total 270 square metres large and inviting foyer can be hired separately and used as a stand-alone event space. Meetings, presentations or private events are right here.
Castello with winter garden can will be included in the planning for higher visitor numbers. In two foyers, generous Windows provide a bright and friendly atmosphere, which invites you to linger and granted free views of the extensive grounds. The Foyer II in part or upon request can be darkened completely for meetings.
Suitable for
-
Film / photo production
Trade fairs
Standing reception
Dance event
Seminar/workshop
Congress
Gala
Exhibition
Private event
Company/society event
Concert
Wedding
Presentation
Conference
Billing type
Rent per day
Dimensions
| Area (sq. m.) | Length (m) | Width (m) | Height (m) |
|---|---|---|---|
| 270 | 23,10 | 13,50 | 4,3 |
Capacities
| 200 | 150 | 70 | 130 | 100 |
Rentable days
| Mon | Tue | Wed | Thu | Fri | Sat | Sun | Before feast days |
|---|---|---|---|---|---|---|---|
Rentable hours
| Before Mid-day | Afternoon | In the evening | Upon consultation |
|---|---|---|---|

Castello with winter garden
The former bracket forged of the old barracks of riders with Mediterranean flair presents itself with its winter garden and the exposed original brickwork. 227 square meters the ideal location for smaller celebrations, weddings, get-togethers and exhibitions for up to 200 people. Up to 500 people are possible in combination with the foyers I & II.
In addition, also directly to the winter garden area can be used for receptions.
In the evening, the winter garden offers great views of the impressive illuminated area.
Suitable for
-
Film / photo production
Trade fairs
Standing reception
Dance event
Seminar/workshop
Congress
Gala
Exhibition
Private event
Company/society event
Concert
Wedding
Presentation
Conference
Openair-location
Billing type
Rent per day
Dimensions
| Area (sq. m.) | Length (m) | Width (m) | Height (m) |
|---|---|---|---|
| 225 | 29,19 | 7,71 | 4,50 |
Capacities
| 250 | 70 | 40 | 100 | 60 |
Rentable days
| Mon | Tue | Wed | Thu | Fri | Sat | Sun | Before feast days |
|---|---|---|---|---|---|---|---|
Rentable hours
| Before Mid-day | Afternoon | In the evening | Upon consultation |
|---|---|---|---|

Lounge Bistro
The lounge Bistro boasts a stylish atmosphere and offers a high feel-good factor. With its 121 square meters, it is the ideal place for smaller events with up to 70 people. Weather permitting, the adjoining terrace can be used for a barbecue or a champagne reception.
Also our lounge Bistro combines perfectly with the other event areas of the venue. In large productions, it can be used for example as a VIP room, back office or backstage. Discover the endless possibilities!
Suitable for
-
Film / photo production
Standing reception
Dance event
Seminar/workshop
Exhibition
Private event
Company/society event
Wedding
Presentation
Openair-location
Dimensions
| Area (sq. m.) | Length (m) | Width (m) | Height (m) |
|---|---|---|---|
| 121.00 |
Capacities
| 60 |
Rentable days
| Mon | Tue | Wed | Thu | Fri | Sat | Sun | Before feast days |
|---|---|---|---|---|---|---|---|
Rentable hours
| Before Mid-day | Afternoon | In the evening | Upon consultation |
|---|---|---|---|
Distance
Distances to public transportation
Distances by car
Parking
Points of interest
Equipment
Themes
- Industry
Special characteristics
- Wintergarden
- Ceiling >13 ft. / 4m
- Old building (until 1950)
Floor





