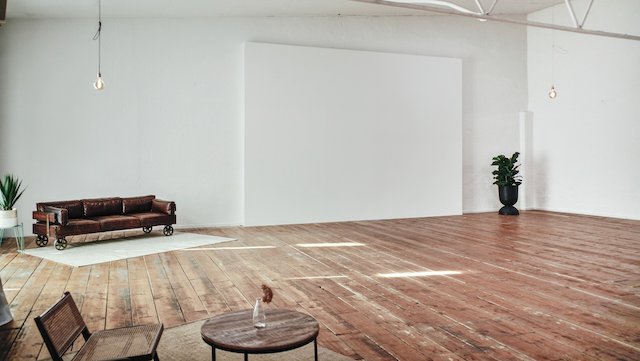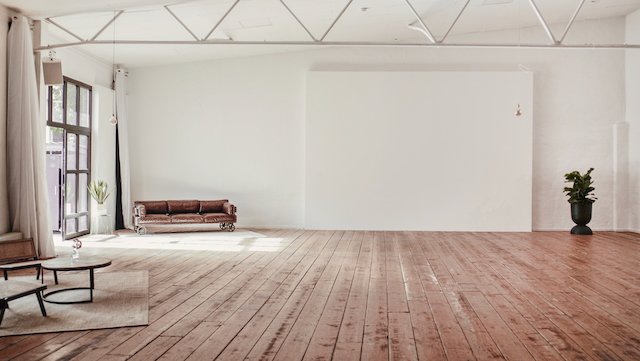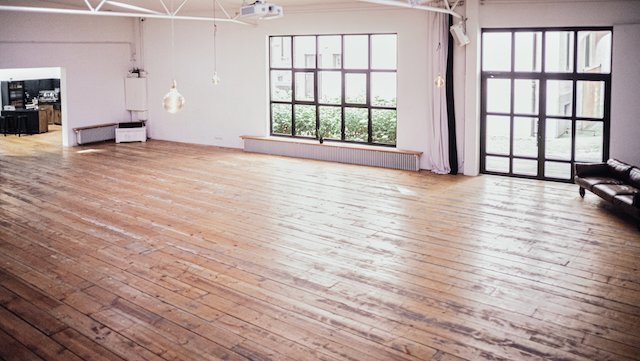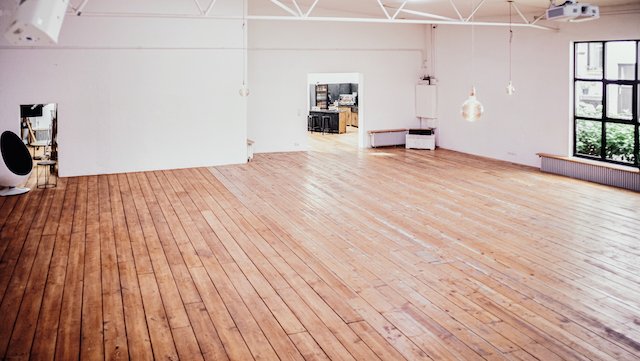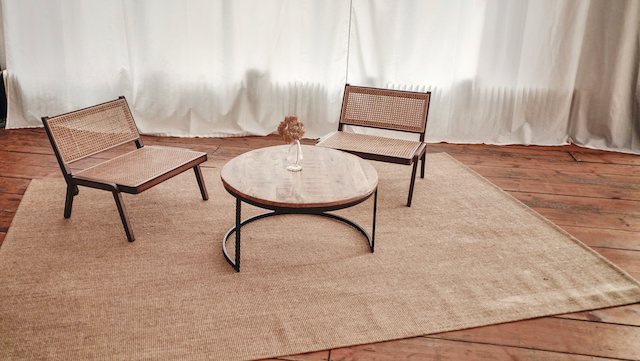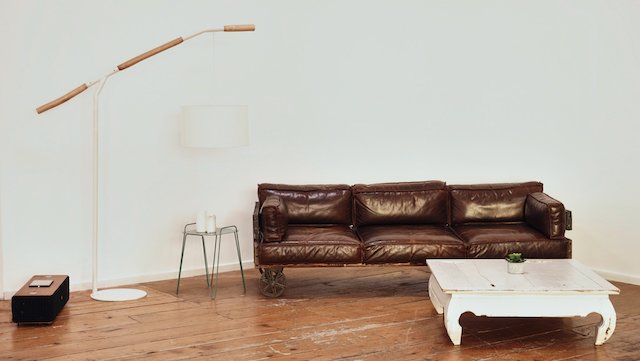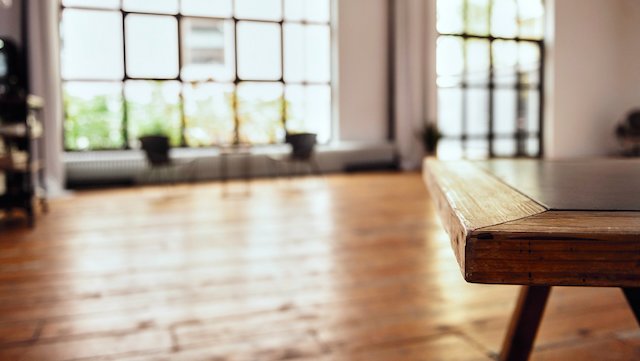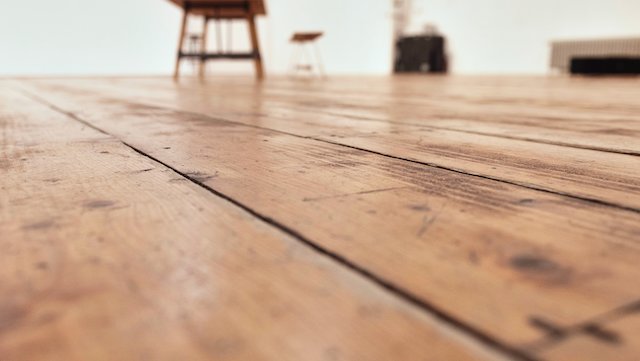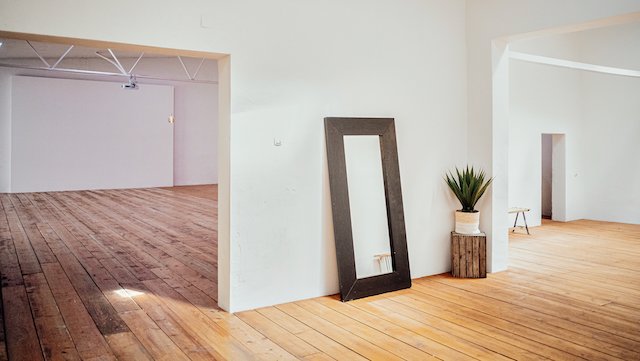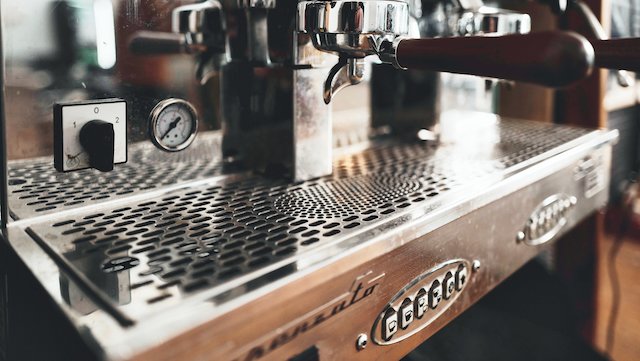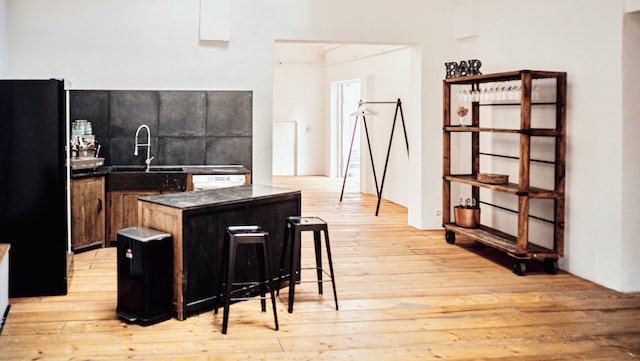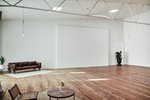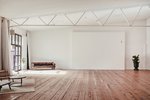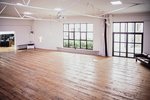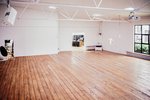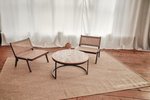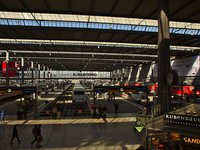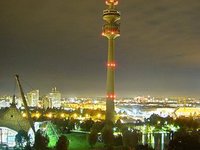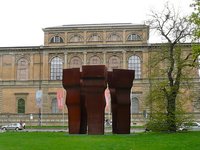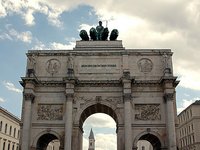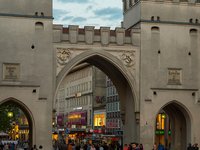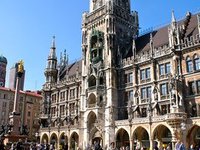Studio G3 - Mietstudio & Eventlocation
München
/ Neuhausen-NymphenburgIndustrial look, rustic and authentic wooden flooring, 6.5 m high ceilings, a giant studio window – this makes the multifunctional, convertible Loft Studio G3 in the heart of Munich (Rotkreuzplatz) THE location for unforgettable events.
On an extensive 380 m², the ground-level loft & rental studio, equipped with a large presentation area and a high-quality (coffee) bar, offers plenty of space for individual event concepts in a relaxed living room atmosphere in one main and two adjoining rooms.
The variety of the location leaves nothing to be desired - even all room elements of the ground-level studio can be flexibly arranged.
So everything is possible from a casual get-together to a professional shooting day.
Whether it's culinary entertainment, interior design or event technology - the dedicated team will be happy to support you with a network of creative and competent partners.
Over 380 m² of creative space spread over four rooms: main studio, catering/reception room and two adjoining rooms.
You need more rooms for your creative flights of fancy, culinary entertainment or for a lounge area to relax? We are happy to provide you with two more individualized adjoining rooms.
We offer space for 199 people, who can relax in a living room atmosphere and thus contribute to the success of the event with a wealth of ideas.
Escape the dreary office space and give your event a breath of fresh air.
Whether marketing event, company party, conference or film production: Studio G3 is, with its most flexible design options, THE location for events of all kinds.
Thanks to many years of experience in the event industry, the spirit of ideas of past events hangs not only in the air of the premises, but also in the minds of the team – we have the necessary know-how, tact and broad networking to help your event succeed.
Any other wishes? Just ask us!
01 / 2016
- Event venue
- Film-/photo location
- Conference-/seminar room
- Studio
- Showroom
- LOFT
- Film / photo production
- Standing reception
- Seminar/workshop
- Exhibition
- Company/society event
- Wedding
- Presentation
- Conference
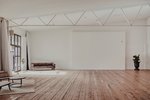
-
Film / photo production
Standing reception
Seminar/workshop
Exhibition
Company/society event
Wedding
Presentation
Conference
| Area (sq. m.) | Length (m) | Width (m) | Height (m) |
|---|---|---|---|
| 380.00 | 22.00 | 28.00 | 6.00 |
| 200 | 140 | 70 | 60 | 60 | 75 |
| Mon | Tue | Wed | Thu | Fri | Sat | Sun | Before feast days |
|---|---|---|---|---|---|---|---|
| Before Mid-day | Afternoon | In the evening | Upon consultation |
|---|---|---|---|
- Urban train 401 - 1000 m
- Underground up to 150 m
- Streetcar up to 150 m
- Bus up to 150 m
- Train station 401 - 1000 m
- Highway less than 2 km
- Central station up to 15 minutes
- Trade fair up to 15 minutes
- Airport up to 45 minutes
- City centre up to 5 minutes
- Public parking easy to find
- Parking garage
- Corkage fee possible
- No open fire
- Not louder than bar volume
- Commercial dance parties
- Private event
- Low budget projects
- BBQ
- Industry
- Light art
- Flip chart
- Whiteboard
- Plasma screen
- Magnet board
- Beamer
- Silver screen
- Overhead projector
- Backstage area
- Small sound system
- Sound system suitable for concerts
- Small light system
- Light system suitable for concerts
- Available
- W-LAN
- Heating
- Tables
- Cutlery and dishes
- Open kitchen
- Catering through location possible
- Snacks
- Location at ground level
- Toilets separate m/f
- 10-50 seats
- Ceiling >13 ft. / 4m
- Terrace
- Located at ground floor
- Rustic
- Artificial light
- Very bright
- Natural light
- Darkenable

